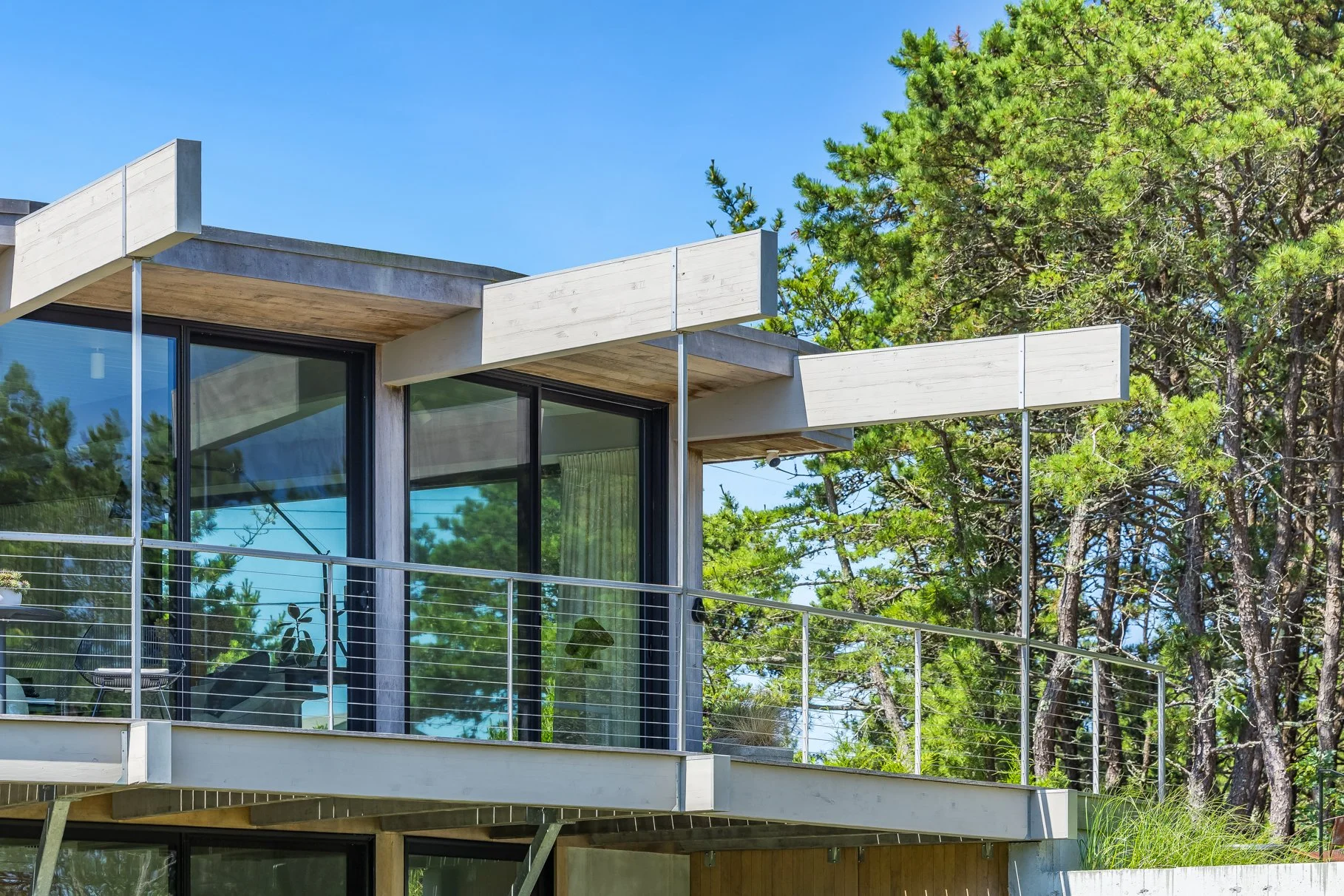
WELCOME to The Fried House, a striking and significant example of mid-century modernist architecture, recently rebuilt and expanded to exacting standards. Perfectly sited on nearly 1.5 acres and offering exceptional views and privacy, 375 King Phillip Road offers a rare opportunity to acquire a turnkey legacy property in one of Cape Cod's most coveted locations. Originally designed in the 1960s by architect Zena Nemetz, the property was subsequently acquired by the current owners who then embarked on a years-long rebuild and expansion at the helm of local architect Ezra Block and builder Daniel J. Silva. Honoring the history of the home, the owners were sensitive to embrace the original design while simultaneously modernizing it with the finest materials and craftsmanship.
Renowned for its historical charm, downtown village, and incomparable beaches, Wellfleet is also an enclave of some of the finest modernist and Bauhaus architecture on Cape Cod, including a number of important examples by modernist master Marcel Breuer. Featured in Bauhaus New England, 375 King Phillip stands as an extraordinary example of such architecture and presents a unique and rare opportunity for those with discerning taste.
SOLD at $4,670,000 | Private Sale
///
Main House 3 BEDROOMS | 3 FULL, 1 HALF BATHROOM
Pool House 1 BEDROOM | 1 BATHROOM
3,048 SF Finished Living Area | 3,873 SF Gross Sq Footage
4 Car Driveway Parking
1.48 Acres with Tidal Waterfront
Annual Property Taxes (2025) | ~$17,563
Field Point Neighborhood Association | $1,000 annual dues
Two semi-private bayside beaches on Indian Neck
Two private and secured tennis courts
Private road access
-
Home originally designed and constructed by Zena Nemetz in 1964 for the Fried family
Styled in the Mid Century Modern aesthetic
Construction/renovation commenced in November 2020 and was completed in August 2023
New design by local architect Ezra Block and construction by Daniel J. Silva
Home was completely rebuilt and expanded from foundation up
Original curvilinear design was replicated and then expanded including primary suite + gym and pool house structure
Featured in Bauhaus New England
-
Custom Loewen windows and doors throughout
Alaskan Cedar glulam beams and steel substructure
Alaskan Yellow Cedar exterior siding
Sustainable green roof on Pool House
Cantilevered wrap-around deck
Custom HenryBuilt millwork (kitchen, primary closet and bathroom, pool house kitchenette, media room dry bar and feature wall)
Gaggenau appliances in main kitchen with induction cooktop and integrated refrigeration
Sub-Zero drawer refrigeration (media room and pool house)
Miele dishwasher (pool house)
Custom concrete countertops, fireplace hearth, and primary bedroom bed
Custom metal work by SolidState (stair railings, metal trim, bookshelves)
Heath Ceramic tilework throughout
White oak hardwood flooring (main house) and concrete flooring with radiant heat
Custom roller shades and drapery throughout
Wired electronic blackout roller shades in primary bedroom
Stuv wood-burning fireplace
-
Home gym
Two outdoor showers
Heated gunite in-ground pool with built-in Swimjet and Ipe pool deck
Custom in-ground gunite spa
Pool and spa wired with automated covers and iAquaLink remote programming
Pool house with kitchenette for bar service
Cantilevered deck and bluestone terrace
Ipe wood elevated terrace with custom wood pergola
Tidal water access for kayaking and walking trails
Private neighborhood beach access
-
20KW RCA Koher whole-home generator
762-gallon underground propane tank
Water filtration and softening system
Three separate HVAC systems (main house, primary bedroom, pool house)
Radiant floor heating in primary bedroom and main house lower level
Heat Recovery Ventilation System
Smart home systems custom designed and installed by Intelsap including:
Cat6 wiring with super high-speed unified indoor and outdoor WiFi
Lutron Ra3 lighting system
Wired indoor and outdoor “whole home” Sonos speaker system
Outdoor security cameras
-
Professionally designed by acclaimed firm LeBlanc Jones Landscape Architects
Thoughtfully considered native plantings
Extensive Ipe wood decking at boardwalks, decks and pool terrace
Bluestone granite paving at lower level and pathways
Elevated Ipe terrace with custom wood pergola
Custom landscape lighting
Irrigation provided by dedicated well
Driveway parking for 4 cars
